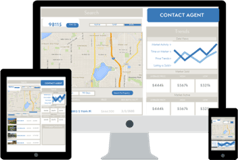Blog
View Blog
-
Investing in a Rental Property: A Smart Move for Financial Security
Dorothy Harrison | September 17, 2025 -
A Buyer’s Checklist: Tour Homes Like a Pro
Dorothy Harrison | September 17, 2025 -
Biophilic Design: The Hottest New Trend in Home Décor
Dorothy Harrison | September 17, 2025
Useful Links
Featured Video
Sample Mortgage Rates
For 3/02/2026
30 Year Fixed |
6.375% |
15 Year Fixed |
5.75% |
7/6 ARM |
6.75% |
For general informational purposes only. Actual rates available to you will depend on many factors including lender, income, credit, location, and property value. Contact a mortgage broker to find out what programs are available to you.
Mortgage calculator estimates are provided by Coldwell Banker Real Estate LLC and are intended for information use only. Your payments may be higher or lower and all loans are subject to credit approval.



